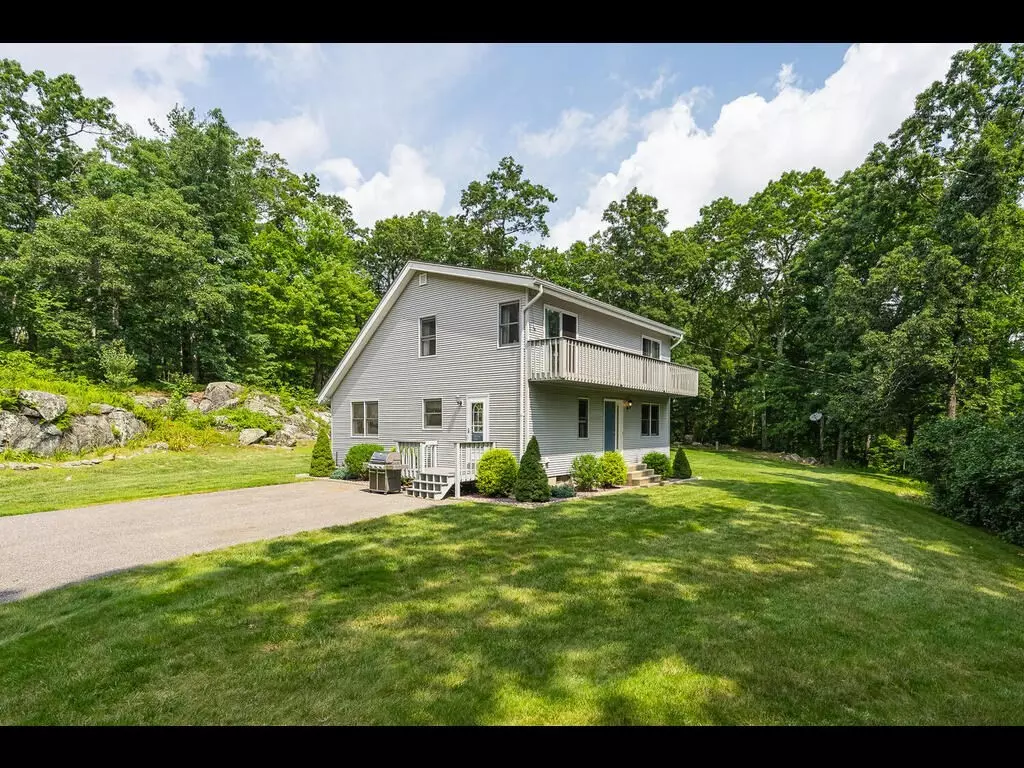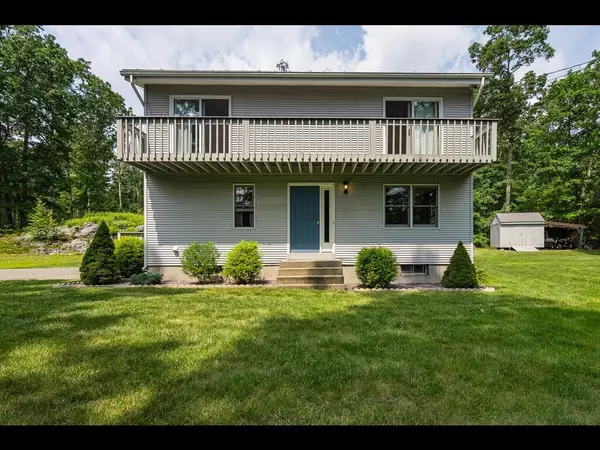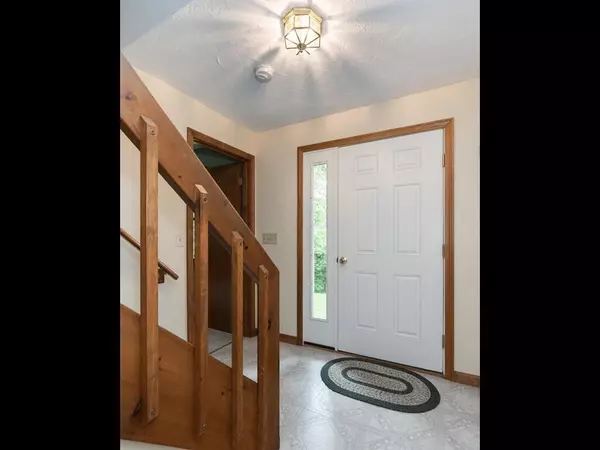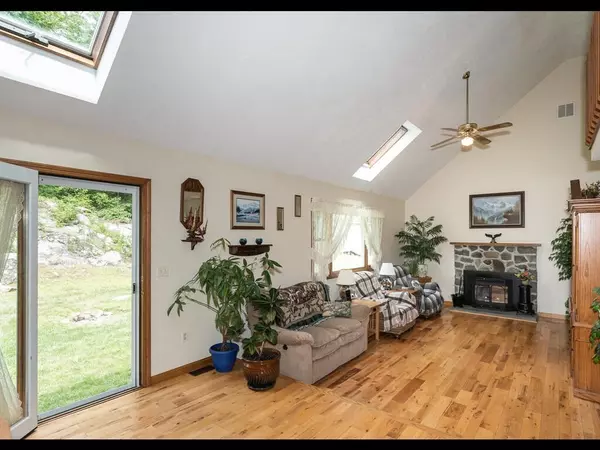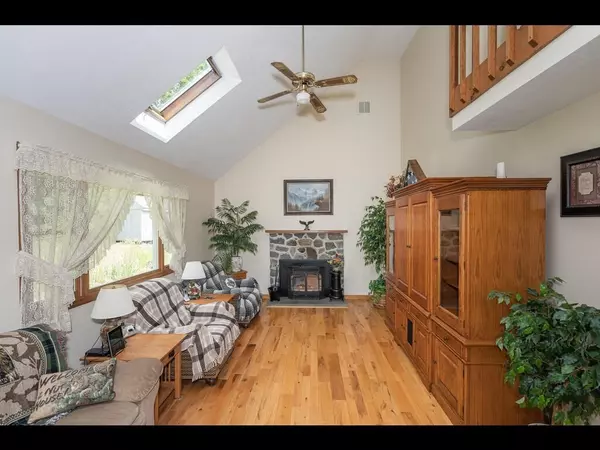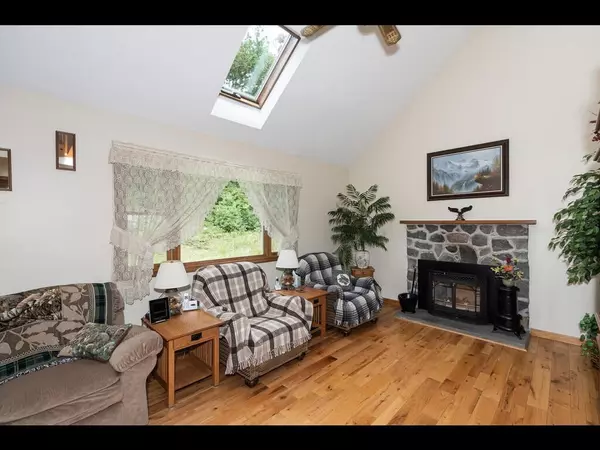$350,000
$305,000
14.8%For more information regarding the value of a property, please contact us for a free consultation.
3 Beds
1.5 Baths
1,843 SqFt
SOLD DATE : 09/23/2021
Key Details
Sold Price $350,000
Property Type Single Family Home
Sub Type Single Family Residence
Listing Status Sold
Purchase Type For Sale
Square Footage 1,843 sqft
Price per Sqft $189
MLS Listing ID 72874931
Sold Date 09/23/21
Style Colonial
Bedrooms 3
Full Baths 1
Half Baths 1
HOA Y/N false
Year Built 1990
Annual Tax Amount $4,518
Tax Year 2021
Lot Size 3.340 Acres
Acres 3.34
Property Description
Welcome to your private retreat in the country. Colonial-style home with all the features you're looking for. Enter the home to find a sunken Great room w/ cathedral ceilings, skylight, beautiful hardwood floors, fireplace with a wood-burning stove. Large open concept dining area w/ atrium door, skylight, and ceiling fan. The kitchen features oak cabinets, a Linoleum floor, a laundry room, and a half bath. A large carpeted bedroom completes the first floor. Climb the stairs to a balcony overlooking the Great Room below. This home has storage galore on both floors and the second floor has 2 ample-sized bedrooms which have sliding glass doors to the exterior deck. The main bathroom has access from the hallway and bedroom. Enjoy nature at its best outdoors there is a flat yard, storage shed, and woodshed. Make your appointment today to see your next home!
Location
State MA
County Hampshire
Zoning RR
Direction Babcock Tavern Rd to Coffey Hill Rd
Rooms
Basement Full, Partially Finished, Interior Entry, Bulkhead, Sump Pump, Concrete
Primary Bedroom Level Second
Dining Room Skylight, Flooring - Hardwood, French Doors
Kitchen Flooring - Vinyl, Dryer Hookup - Electric, Open Floorplan, Washer Hookup, Gas Stove
Interior
Interior Features Cathedral Ceiling(s), Ceiling Fan(s), Great Room, Internet Available - Broadband
Heating Forced Air, Oil, Wood Stove, Fireplace(s)
Cooling None, Whole House Fan
Flooring Wood, Vinyl, Carpet, Flooring - Hardwood
Fireplaces Number 1
Fireplaces Type Wood / Coal / Pellet Stove
Appliance Range, Dishwasher, Refrigerator, Washer, Dryer, Electric Water Heater, Tank Water Heater, Utility Connections for Gas Oven, Utility Connections for Electric Dryer
Laundry Electric Dryer Hookup, Washer Hookup, First Floor
Exterior
Exterior Feature Balcony, Storage, Other
Community Features Shopping, Park, Walk/Jog Trails, Conservation Area, Highway Access, House of Worship, Public School
Utilities Available for Gas Oven, for Electric Dryer, Washer Hookup
Roof Type Shingle
Total Parking Spaces 4
Garage No
Building
Lot Description Sloped
Foundation Concrete Perimeter
Sewer Private Sewer
Water Private
Architectural Style Colonial
Others
Senior Community false
Acceptable Financing Contract
Listing Terms Contract
Read Less Info
Want to know what your home might be worth? Contact us for a FREE valuation!

Our team is ready to help you sell your home for the highest possible price ASAP
Bought with The Deschamps Realty Team • Real Living Realty Professionals, LLC

